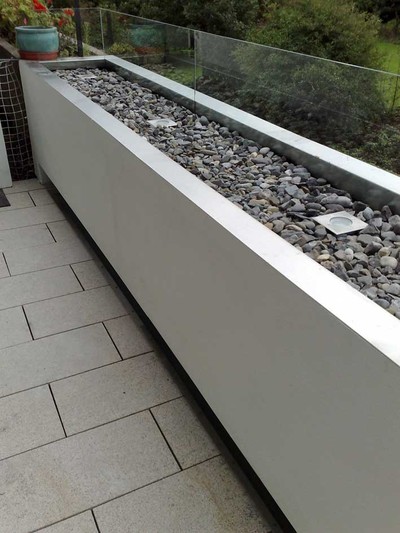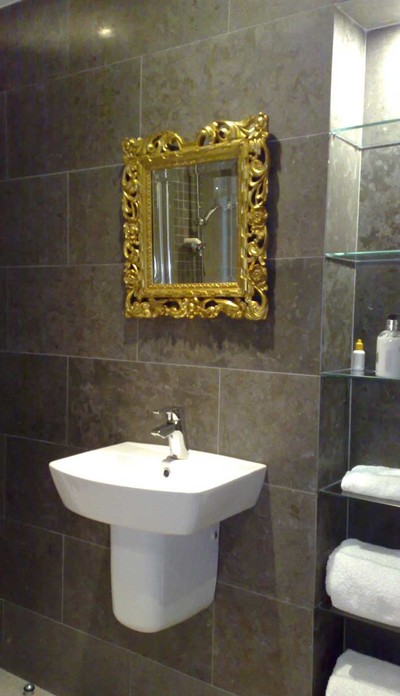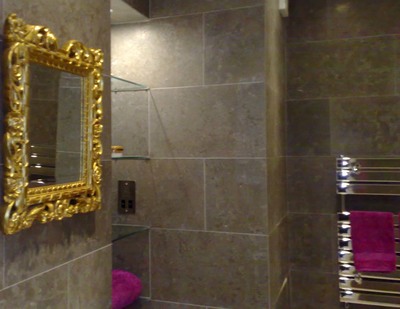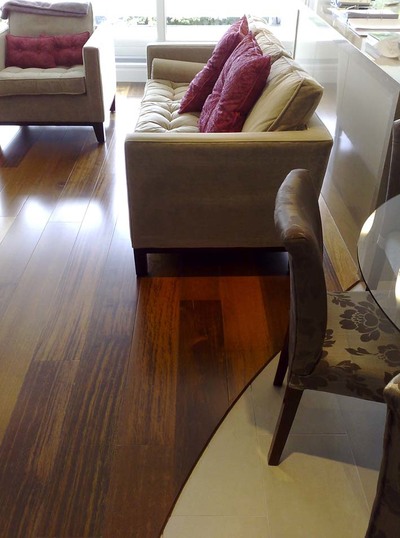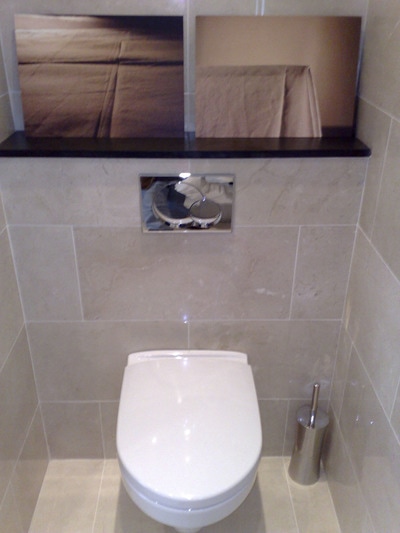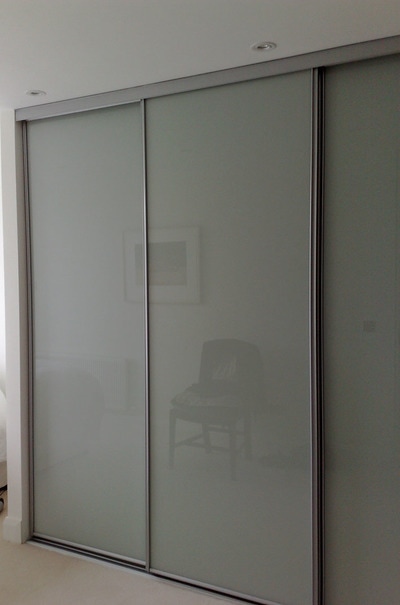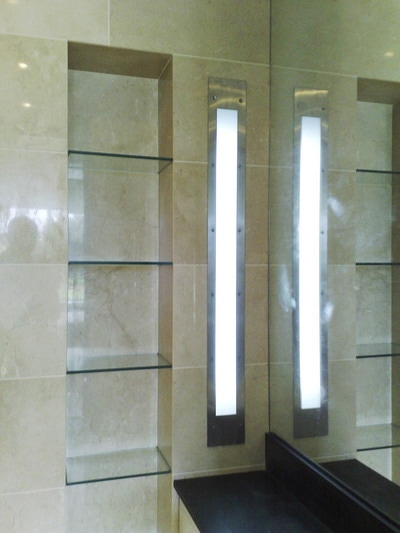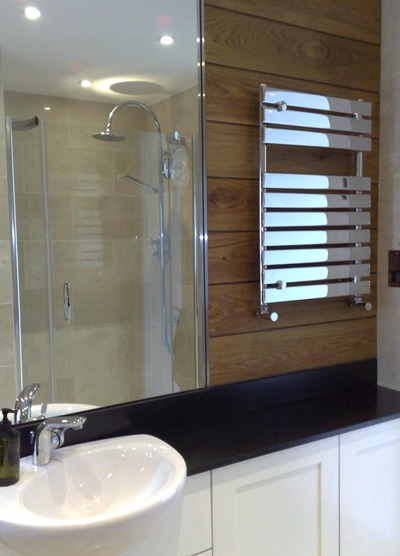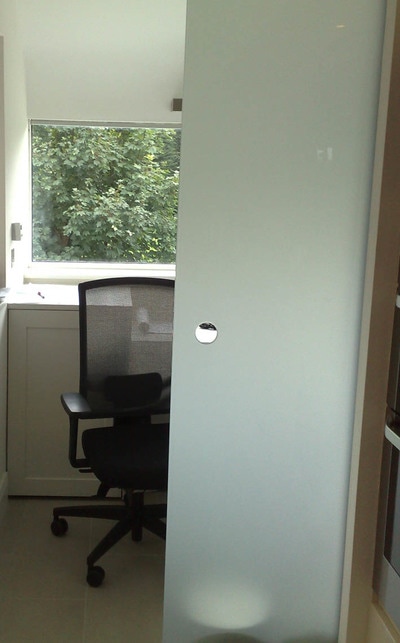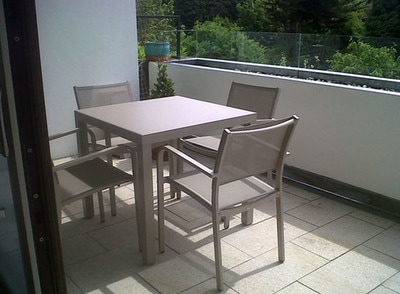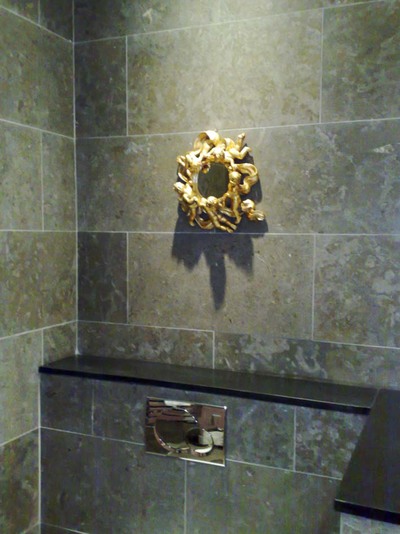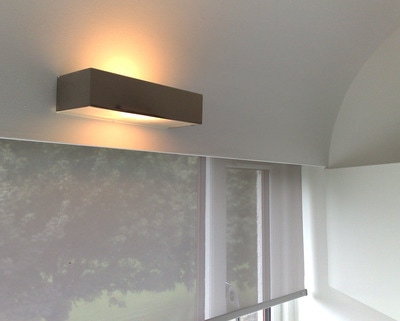Ballsbridge Apartment Fit-out
David Doyle Architects was engaged to carry out a full re-design of an existing 1980's 2-Bed apartment in Dublin. The brief called for a fresh light look with increased insulation where possible, along with the provision of a new home office area. The answer was to strip out the existing kitchen and form an open plan kitchen-living-dining area with a small home office space off to the end of the plan with a sliding frosted glass partition for privacy. The existing windows were replaced to current regulation U-Value standards and the introduction of a new gas fireplace assisted in reducing noise transfer via the open chimney. Both the Ensuite and Bathroom were finished in fine cut stone tiling and the use of simple but good quality materials added a luxury to all the new surfaces within the space. The works were carried out in close liaison with the apartment management company.
