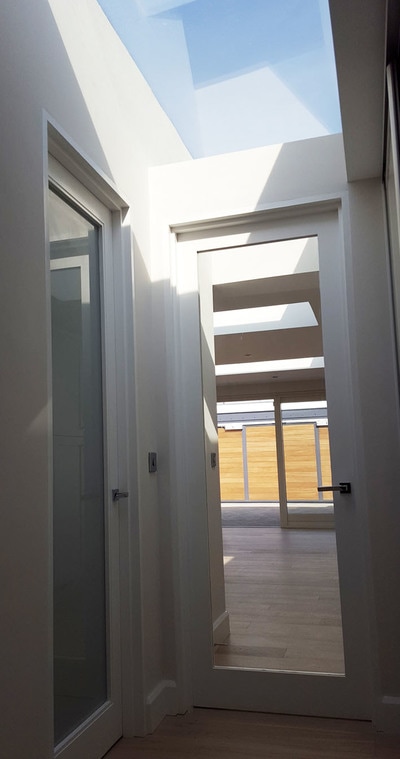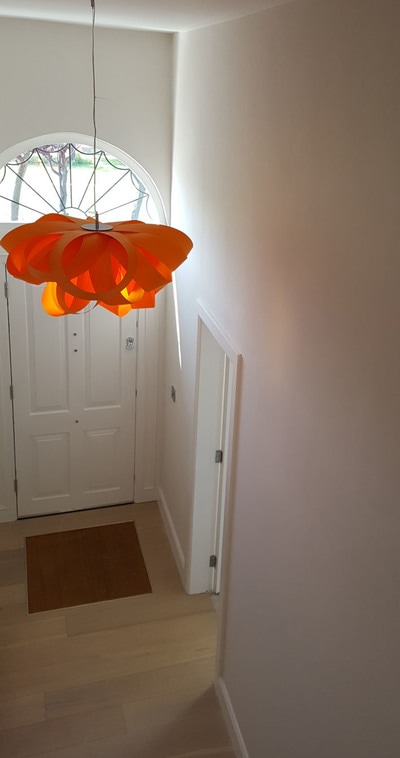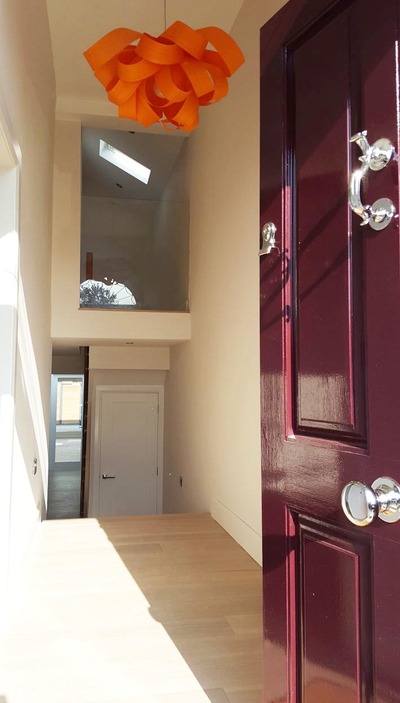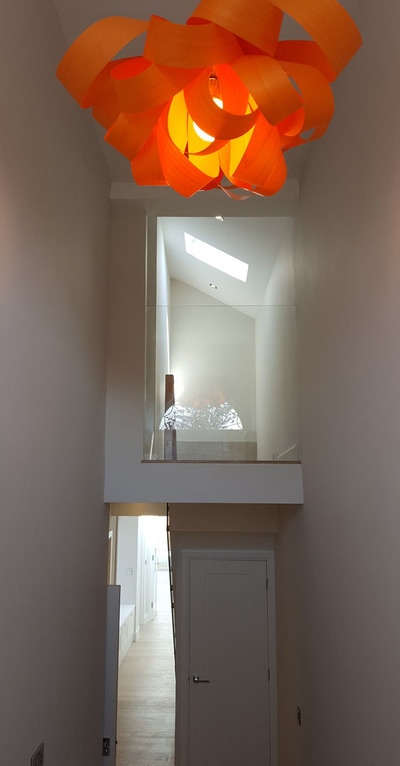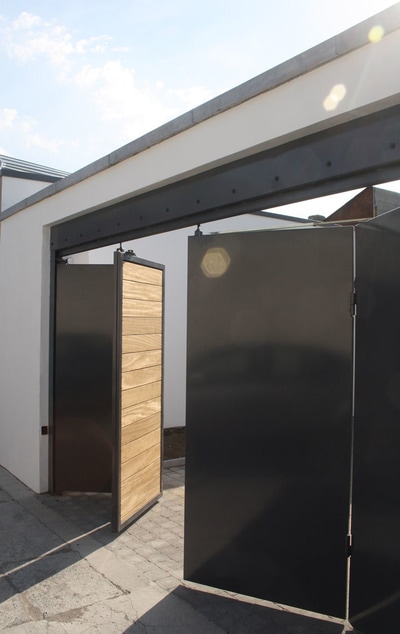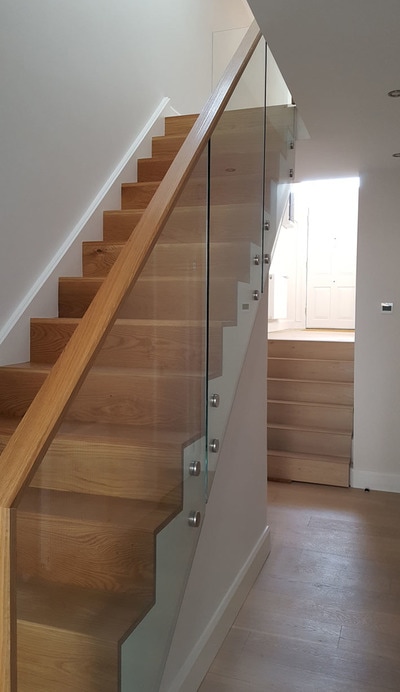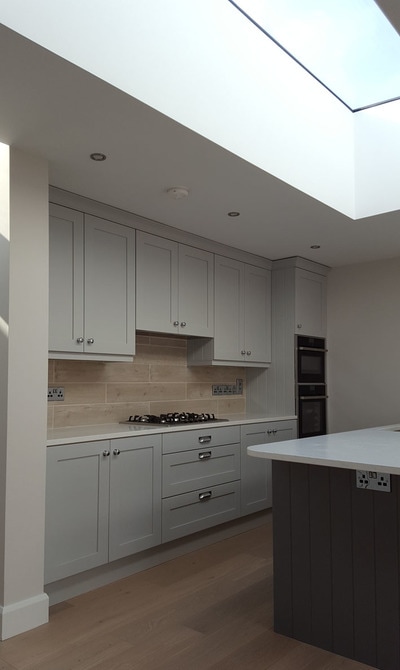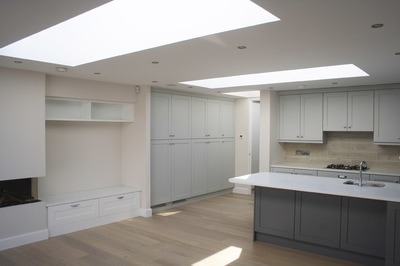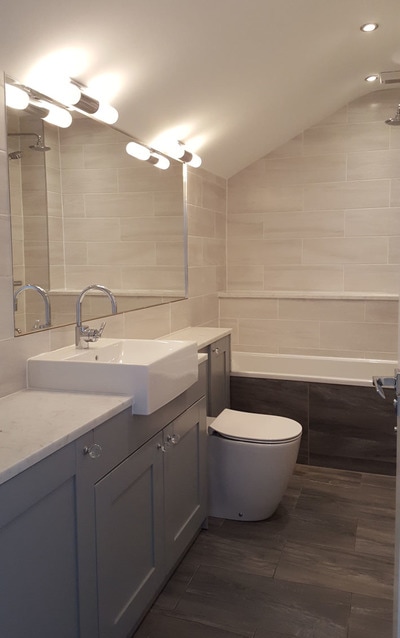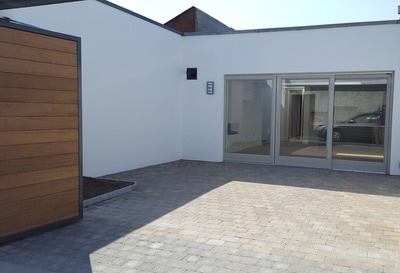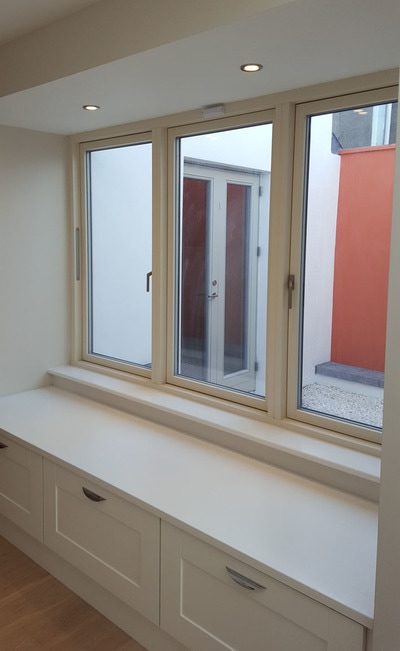Havelock Refurbishment & Extension
Taking an urban terraced house from the 1860's in urgent need of modernization proved to be an interesting & engaging challenge. The existing building had been extended and altered over the last 50 years and was in need of a complete overhaul. With a practically derelict rear extension, difficult to use box bedrooms and a very narrow entrance hallway - some simple but radical re-design of the circulation space along with the addition of a courtyard and light filled new extension has brought the property back to life. The design respected the fabric of the original structure while providing 3No. ensuite bedrooms, a Kitchen-Living-Dining space, separate Laundry-Utility, ample built-in storage solutions and rear off-street parking. As a result of a focused contractor, an engaged client and every element of the design carefully considered, this house should have a new lease on life for the next 100 years.
