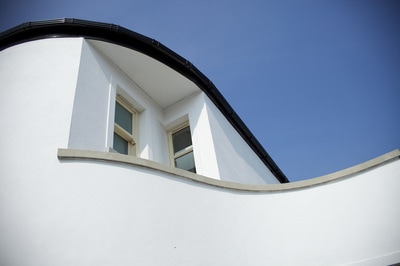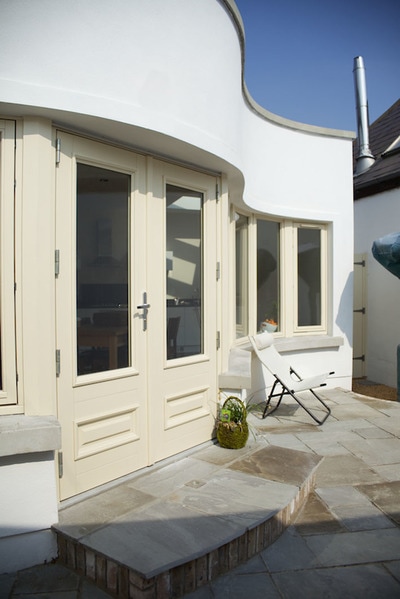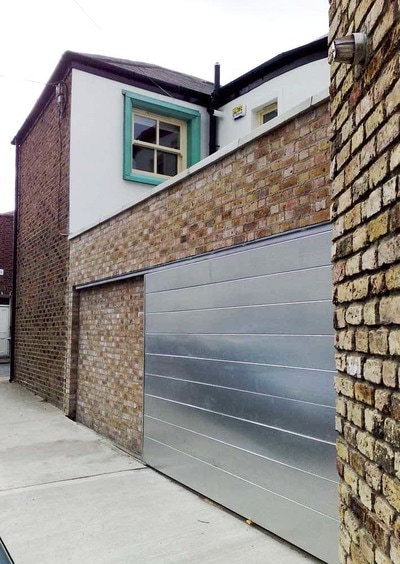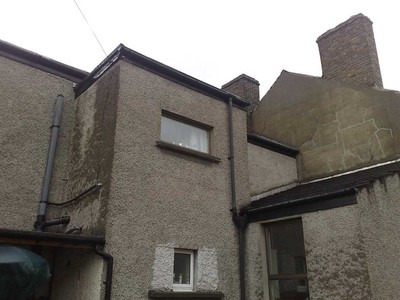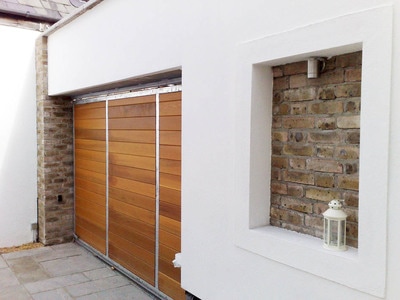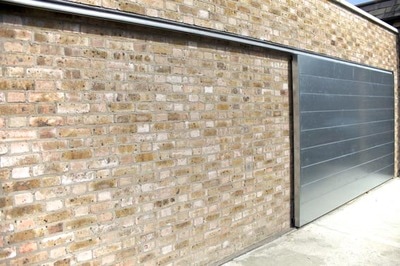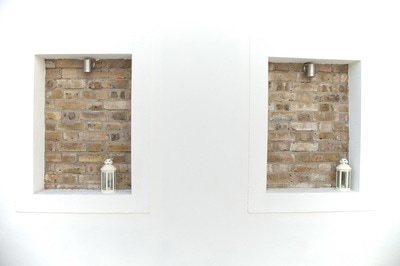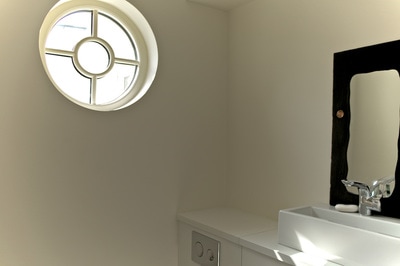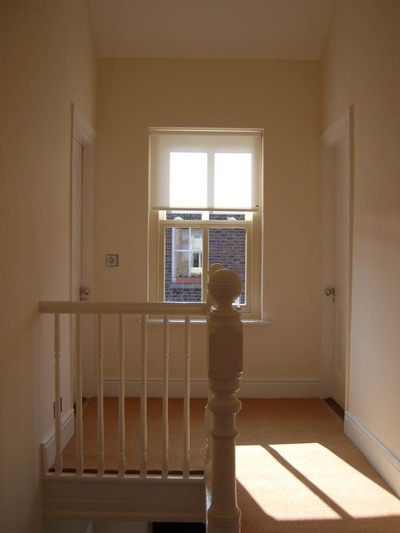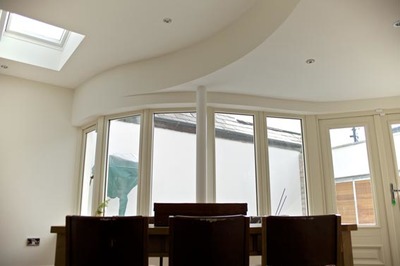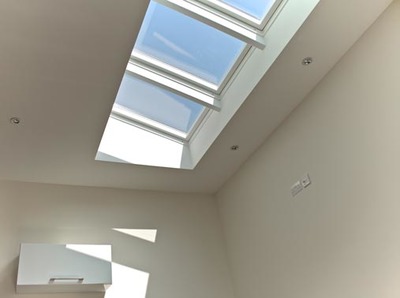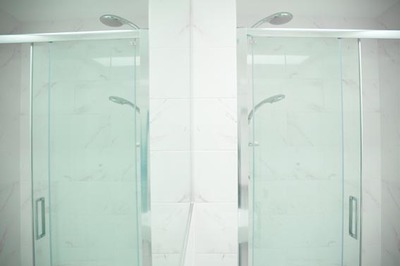Ranelagh Refurbishment & Extension
David Doyle Architects were appointed to bring about the refurbishment and extension of an end of terrace two storey Dublin home. With a tight site and restrictive planning possibilities the brief called for a light filled two storey extension that maxmised the available area while respecting the character of the existing old brick dwelling. Use of a curved ground floor plan with courtyard and a set back first floor volume allowed for light penetration deep into the building while respecting the privacy of neighbouring properties. The use of simple colours and materials grounded the new works in place while referencing the local landmark of the copper domed church in the distance.
