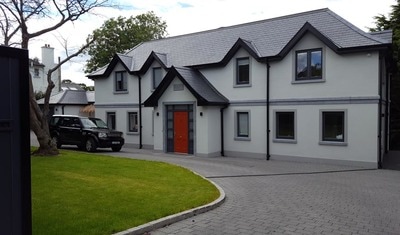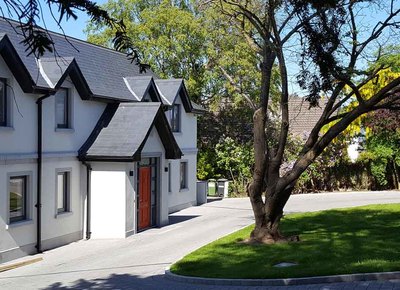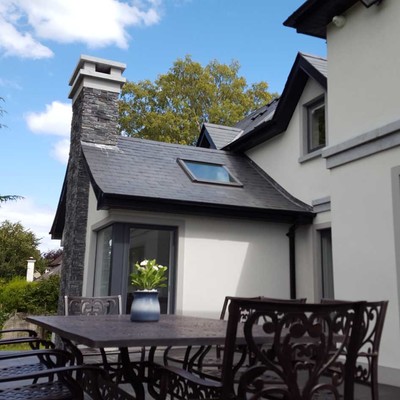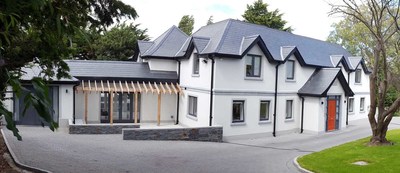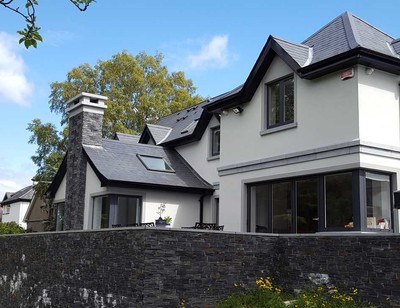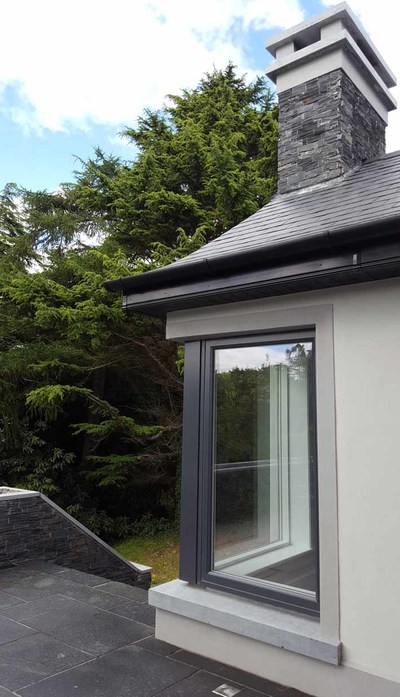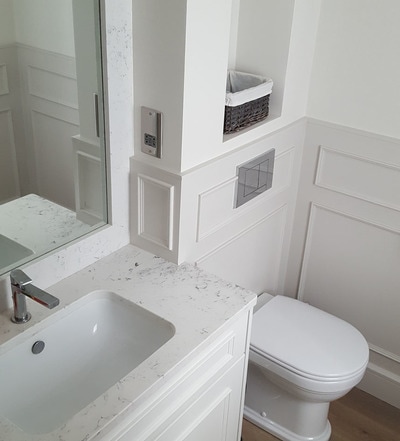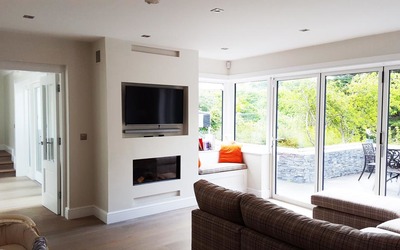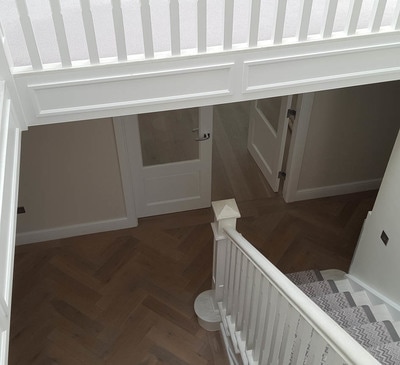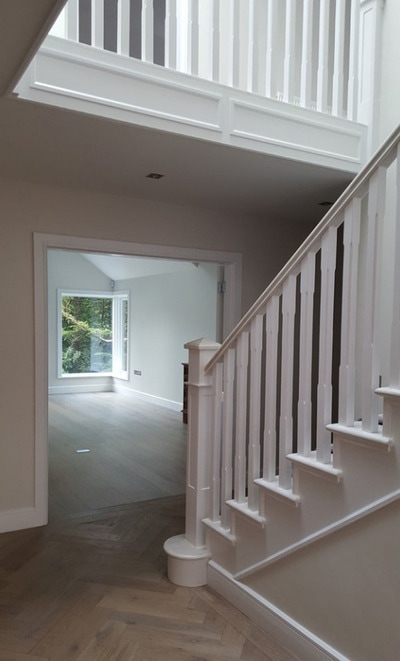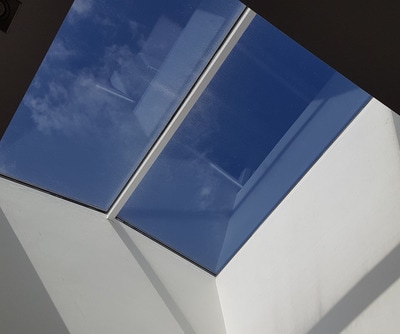Mount Merrion House
This large sloping site in Mount Merrion had an existing 1920's dormer house with numerous additions and extensions in place that were in relatively poor condition. After numerous attempts to design a solution that joined and refurbished the various collection of existing structures - it was bravely decided that an entirely new build house was the better and more economical way to proceed - with only the garage to remain and be connected to the house in some manner. The resulting timber frame house, while occupying a large footprint, is set-back from the street and is discreet in its massing. This 6 bedroom home is A3 rated with solar voltaic panels hidden on the mansard roof and an air-source-heat pump providing all hot water and space heating. The home is fully wired for data, media and security; while a series of 3No. separate external terrace spaces allow for the best use of sunlight at various times of the day. Working closely with the client, a simple and pared back palette of materials and colours gave the house a clean and comfortable atmosphere internally.
