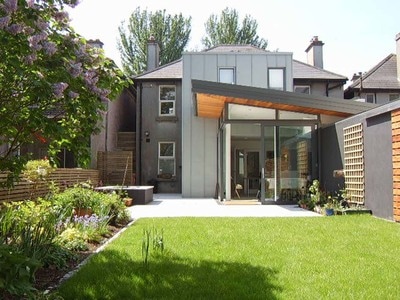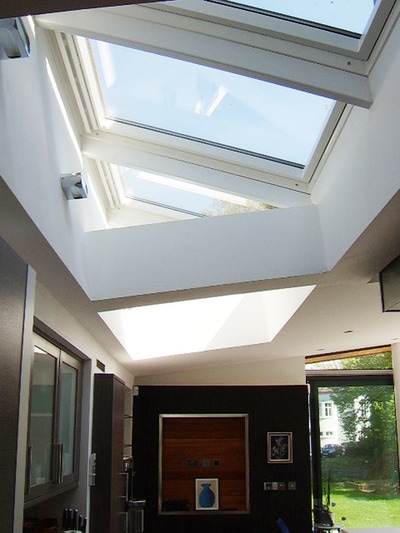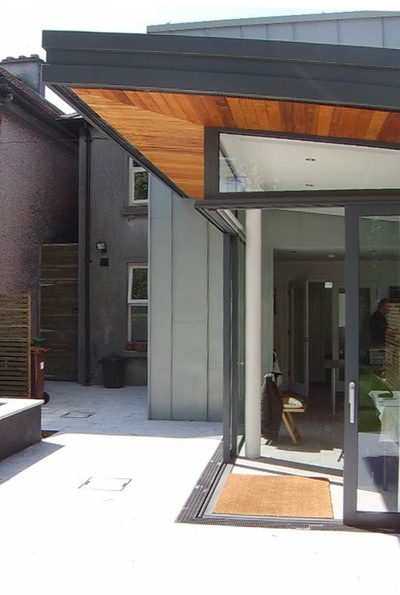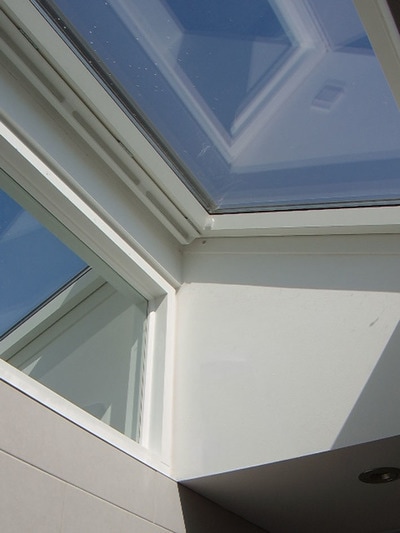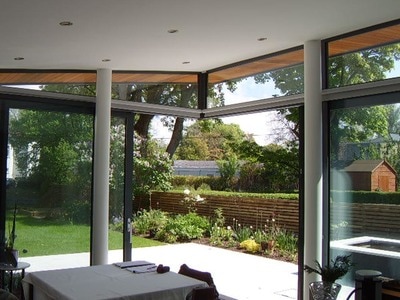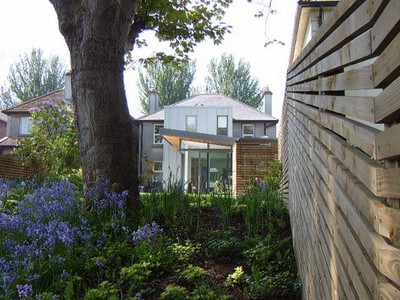Galway Refurbishment & Extension
David Doyle Architects were engaged to carry out the refurbishment and extension of an existing detached family dwelling while maintaining the characted of the old and introducing the new. The existing 5 bedroom house was poorly insulated and in need of a radical upgrade in terms of services. An open glass box with canitlevered roof to the rear accommodated the new high quality kitchen and this space was puntuated by a two storey zinc clad structure to provide an ensuite and bathroom at first floor level. The glass box is also visually intersected by a black volume which serves as an external storage shed and boiler house. The glass doors to the corner of the new kitchen slide fully back to erode the corner of the space out onto the newly refurbished landscaped garden that runs down to the local river.
