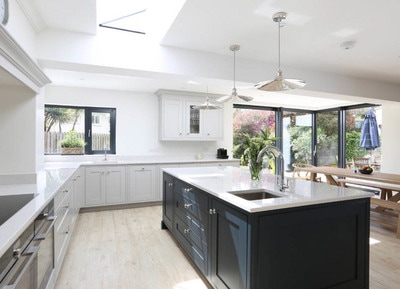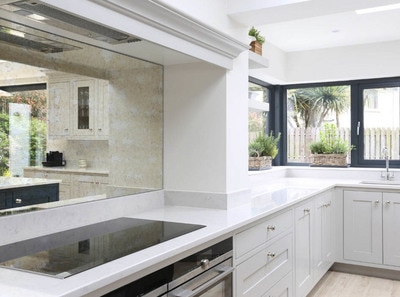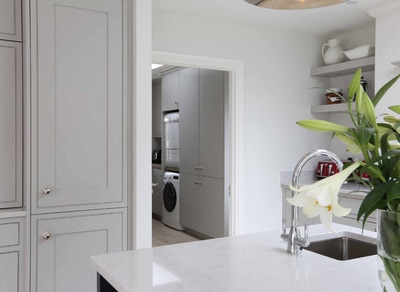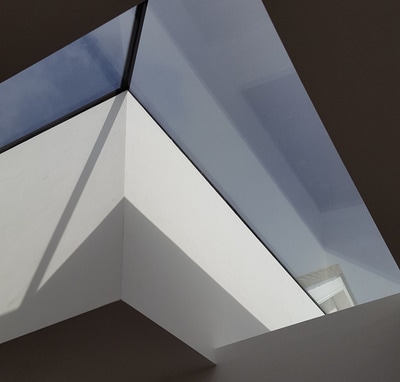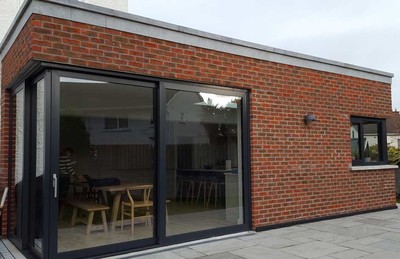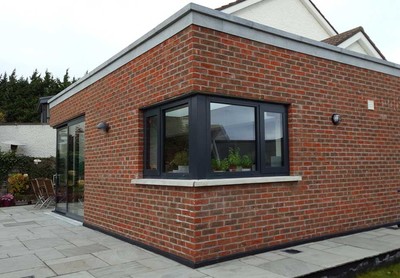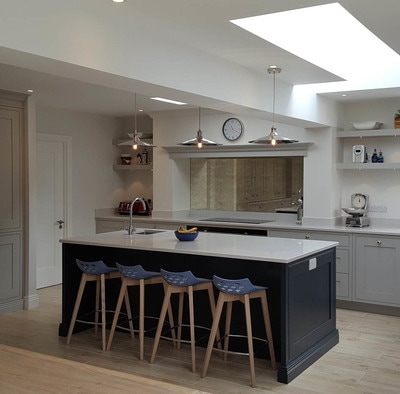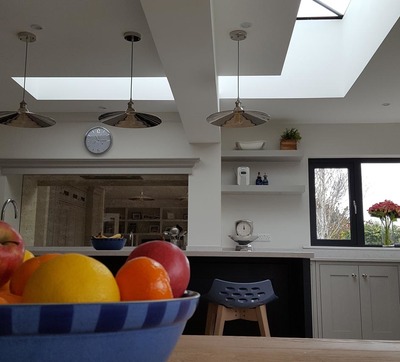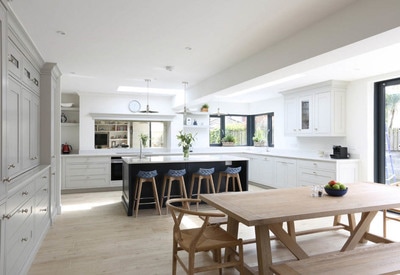Leopardstown Refurbishment & Extension
The extension of an existing semi-detached family dwelling to provide a large open plan Kitchen-Living-Dining area was required by the client while updating the existing first floor bathrooms. An additional Ensuite and Walk-in wardrobe was inserted into the first floor layout plan while the attic conversion levels were to remain untouched. Given the unusual sloped nature of the the rear garden boundary - a solution had to be found where the generous kitchen space was to have as much daylight penetration as possible while providing adequate wall space for the numerous kitchen cabinets and fitted units. The fine level of fitted cabinetry was carried out by Noel Dempsey Design working closely with the main contractor on the project.
